11 West - Apartment Living in Colorado Springs, CO
About
Office Hours
Monday through Friday: 9:00 AM to 5:00 PM. Saturday and Sunday: Closed.
Discover 11 West apartments in Colorado Springs, Colorado - a welcoming, dynamic community nestled in a prime location. Explore a multitude of dining experiences, shopping destinations, and scenic hiking trails just a stone's throw away. We are located just half a mile from the University of Colorado Colorado Springs, in a quiet neighborhood setting that caters to students, professionals and families. Embracing a pet-friendly ethos, our neighborhood eagerly awaits your arrival with open arms.
Choose from our selection of exceptional two and three bedroom student apartments for rent on a full-unit or per-room basis, including fully furnished options. Each bedroom comes complete with its own bathroom and ample closet space. Inspired by you and designed to enhance your lifestyle, our apartments include a washer and dryer, dishwasher, vinyl wood grain floors, central air conditioning, extra storage, and furniture. Living space is increased with a balcony or patio where you can take in the stunning views of the Front Range.
11 West is an Equal Opportunity housing provider. We offer full-unit rentals and also provide roommate-matching for student applicants.
We are dedicated to creating a tranquil atmosphere where you can relax and remain stress-free. Seamlessly connected to public transportation and offering amenities such as copy and printing services, high-speed internet, as well as prompt on-call and on-site maintenance, you can navigate your daily routine with unwavering ease. Come home to the best housing in Colorado Springs, CO, at 11 West! Be a part of the excitement - call or stop by for a tour today!
Its not too late!!! We still have Rooms Available...Apply TODAY!!!
Specials
Get Your 1st Month HALF OFF!
Valid 2024-10-15 to 2024-10-29

Get half off your first month's rent when you sign a new lease on any of our two bedrooms at 11 West! This offer is available on a limited number of apartments - act fast and save!
Floor Plans
2 Bedroom Floor Plan
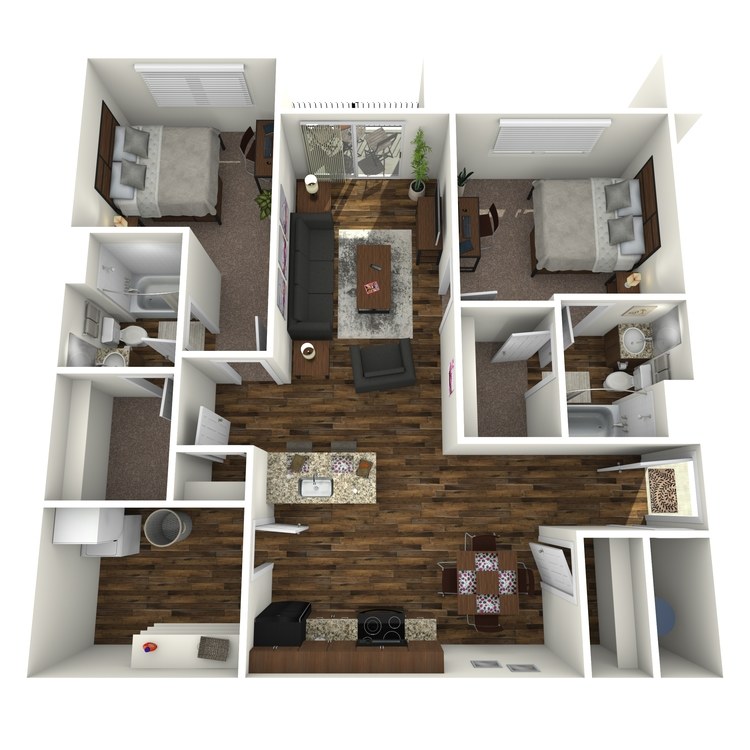
A1
Details
- Beds: 2 Bedrooms
- Baths: 2
- Square Feet: Call for details.
- Rent: Per Room Starting At $879
- Deposit: $200
Floor Plan Amenities
- Balcony or Patio
- Breakfast Bar
- Carpeted Floors
- Ceiling Fans
- Central Air Conditioning and Heating
- Dishwasher
- Extra Storage
- Furnished
- Housewares Included
- Microwave
- Mini Blinds
- Refrigerator
- Views Available
- Vinyl Wood Grain Flooring
- Walk-in Closets
- Washer and Dryer
* In select apartment homes
Floor Plan Photos
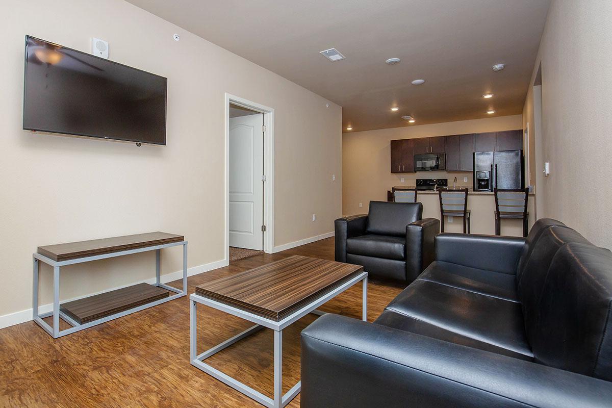
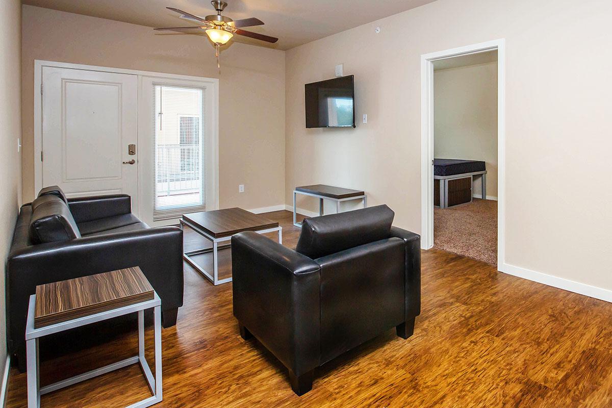
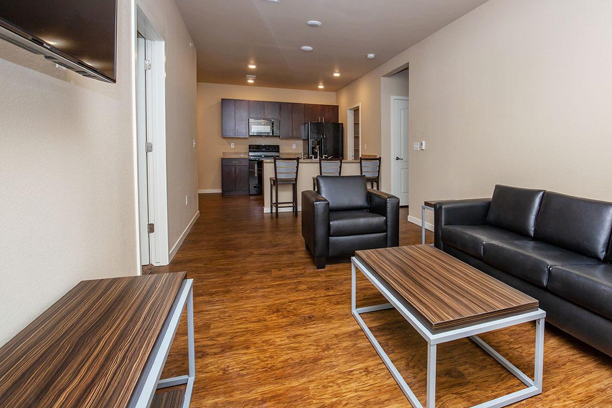
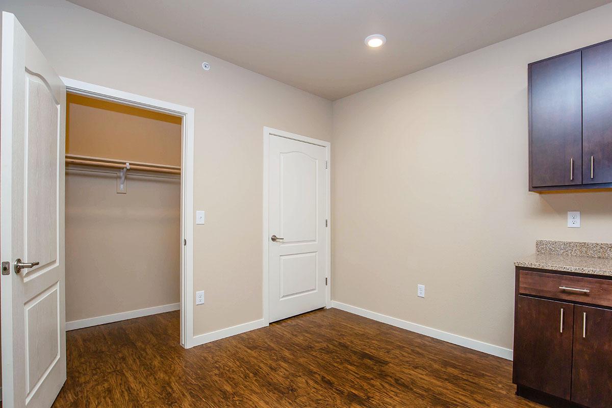
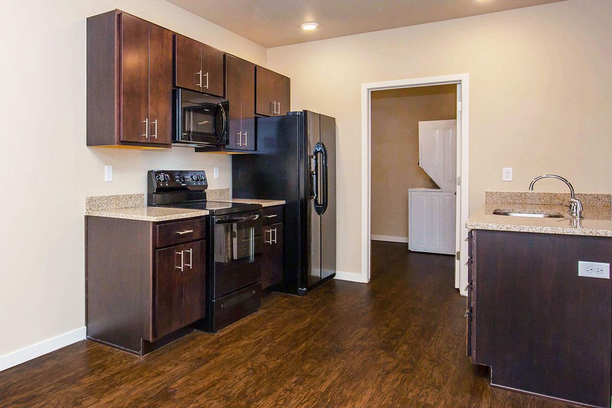
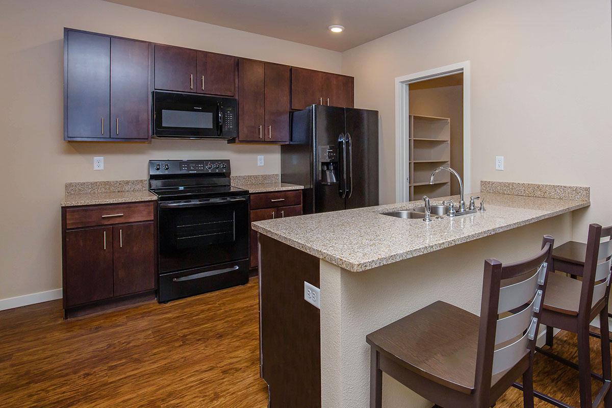
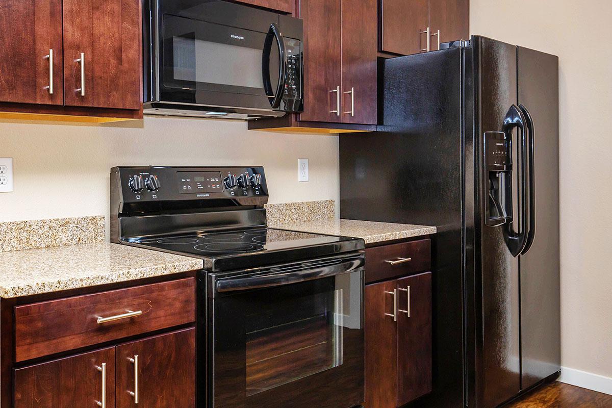
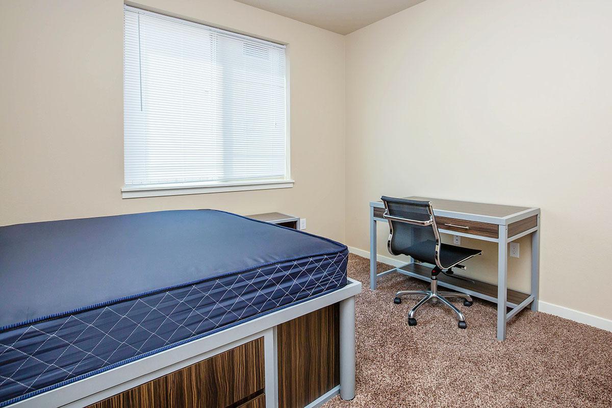
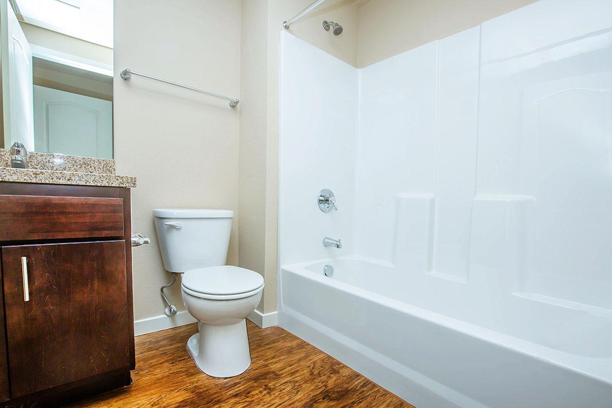
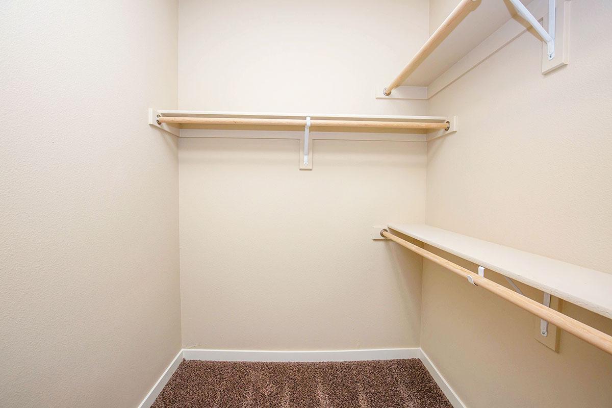
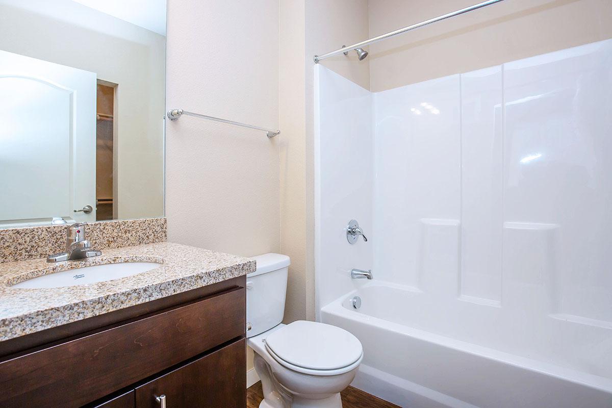
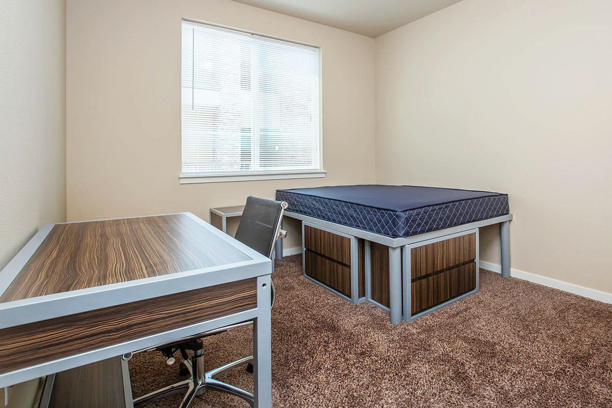
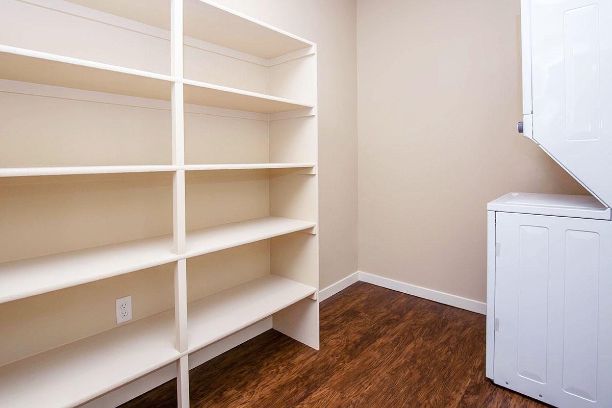
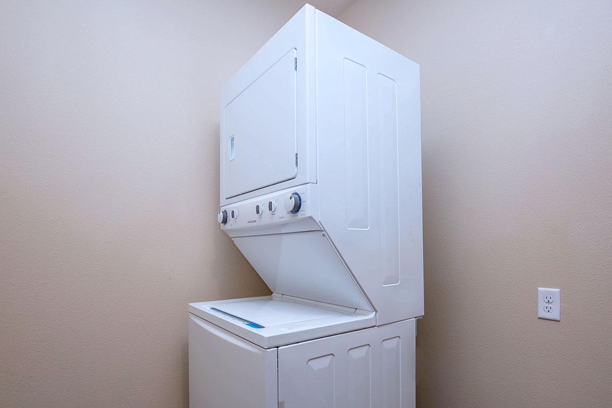
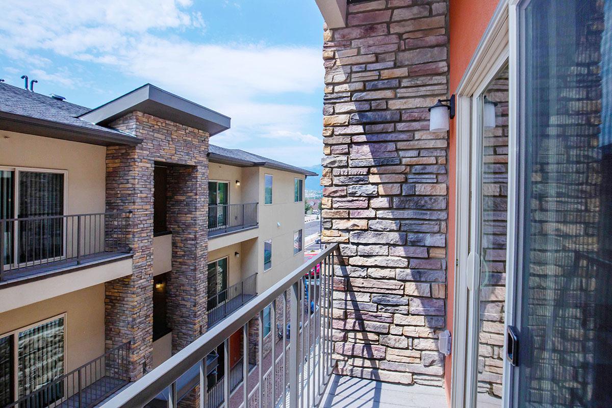
3 Bedroom Floor Plan
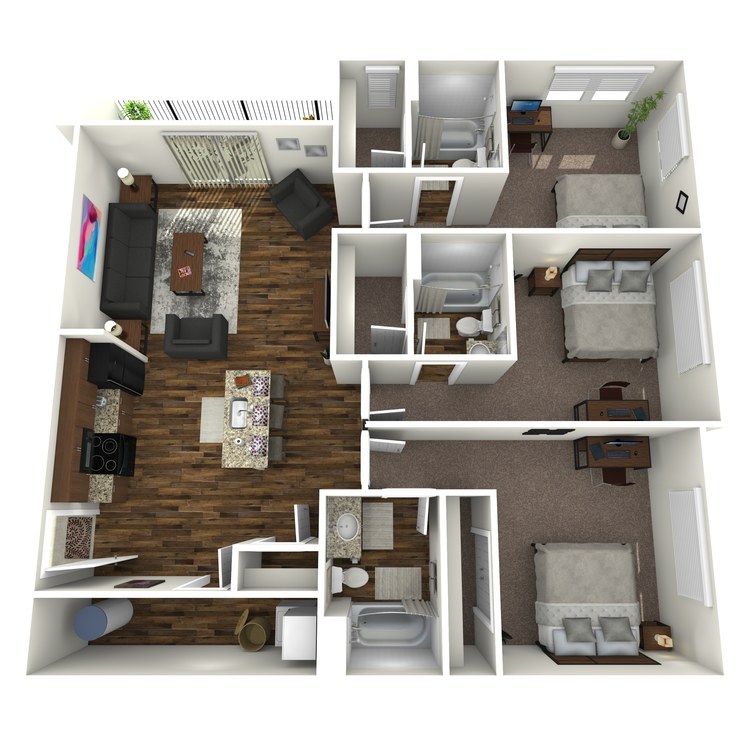
A2
Details
- Beds: 3 Bedrooms
- Baths: 3
- Square Feet: Call for details.
- Rent: Per Room Starting At $699
- Deposit: $200
Floor Plan Amenities
- Balcony or Patio
- Breakfast Bar
- Carpeted Floors
- Ceiling Fans
- Central Air Conditioning and Heating
- Dishwasher
- Extra Storage
- Furnished
- Housewares Included
- Microwave
- Mini Blinds
- Refrigerator
- Views Available
- Vinyl Wood Grain Flooring
- Walk-in Closets
- Washer and Dryer
* In select apartment homes
Floor Plan Photos
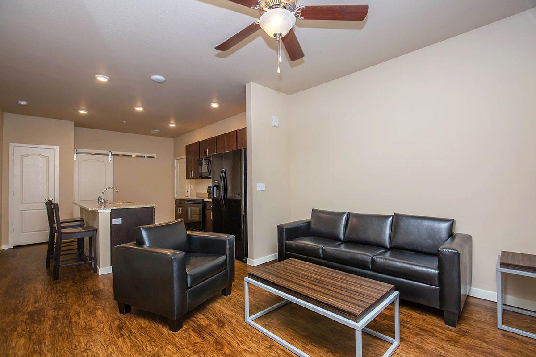
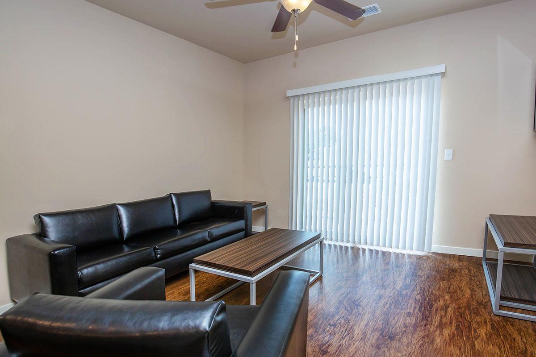
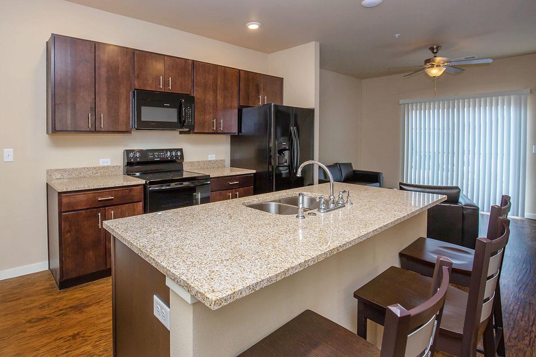
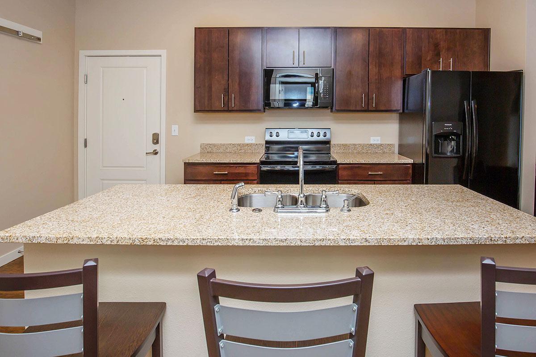
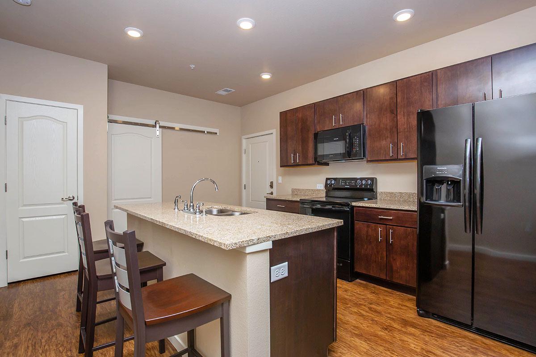
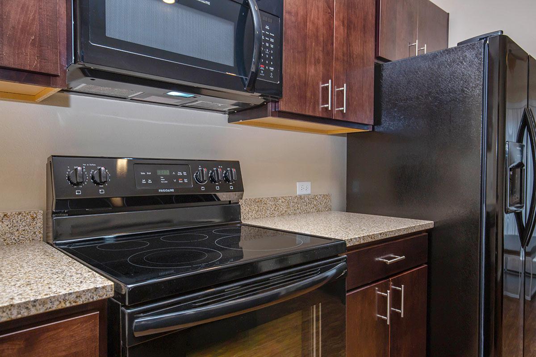
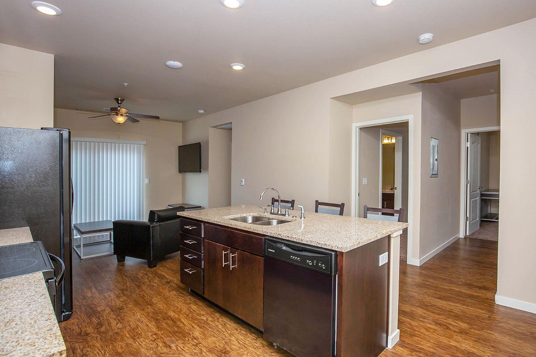
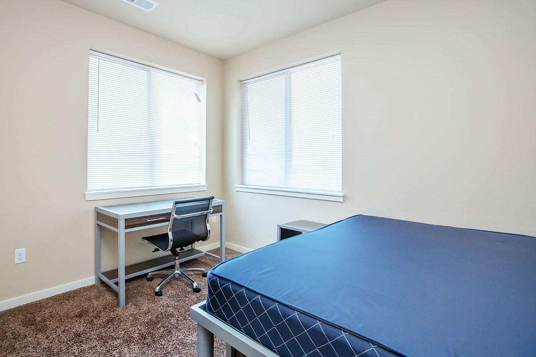
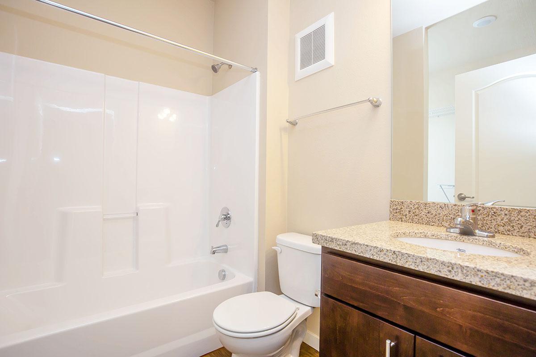
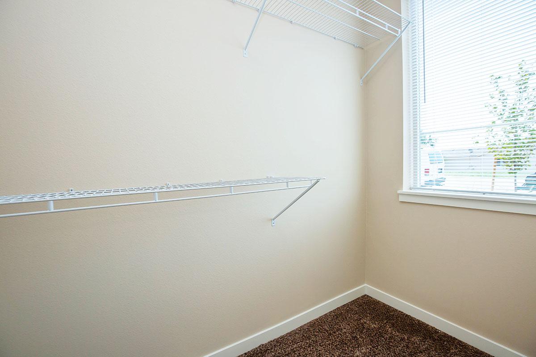
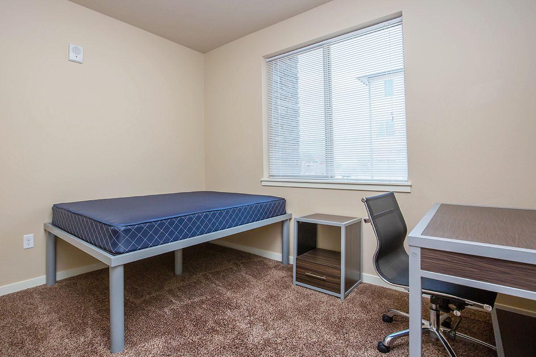
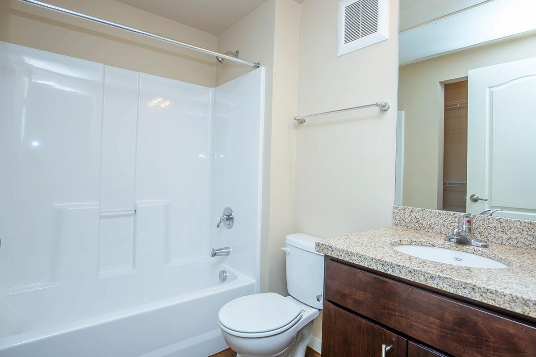
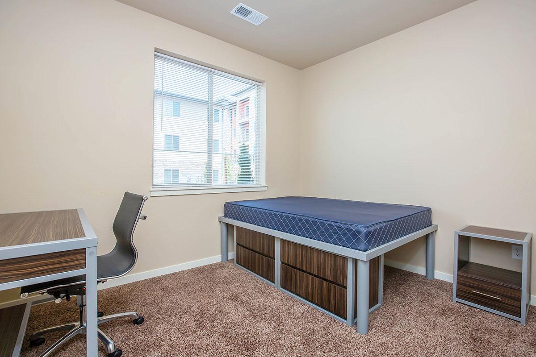
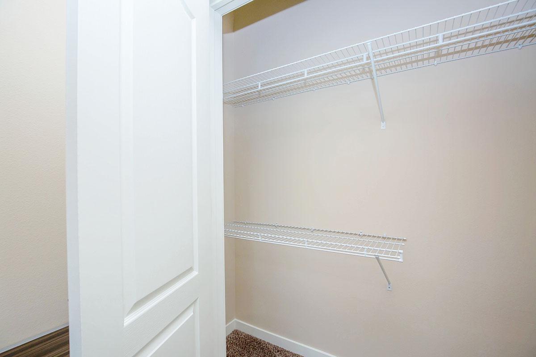
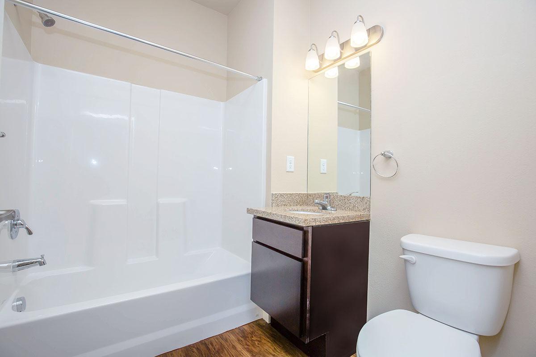
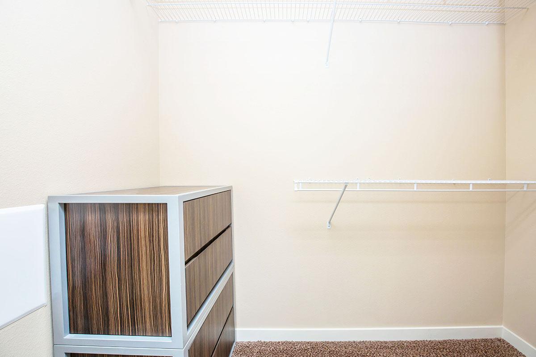
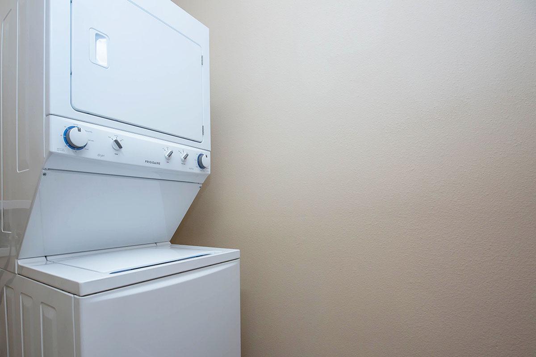
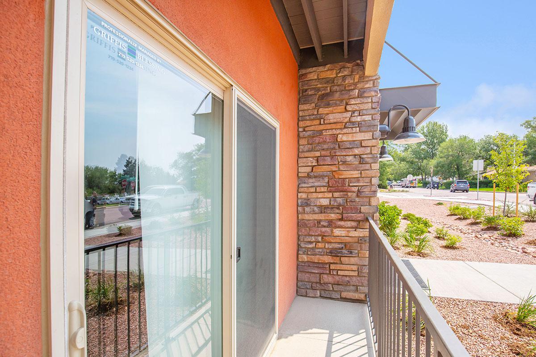
Show Unit Location
Select a floor plan or bedroom count to view those units on the overhead view on the site map. If you need assistance finding a unit in a specific location please call us at (719) 361-5447 TTY: 711.

Unit: A-207-A
- 2 Bed, 2 Bath
- Availability:Now
- Rent:$879
- Square Feet:Call for details.
- Floor Plan:A1
Unit: A-307-B
- 2 Bed, 2 Bath
- Availability:Now
- Rent:$879
- Square Feet:Call for details.
- Floor Plan:A1
Unit: A-102-B
- 2 Bed, 2 Bath
- Availability:Now
- Rent:$879
- Square Feet:Call for details.
- Floor Plan:A1
Unit: A-101-B
- 3 Bed, 3 Bath
- Availability:Now
- Rent:$699
- Square Feet:Call for details.
- Floor Plan:A2
Unit: B-103-B
- 3 Bed, 3 Bath
- Availability:Now
- Rent:$699
- Square Feet:Call for details.
- Floor Plan:A2
Unit: A-212-C
- 3 Bed, 3 Bath
- Availability:Now
- Rent:$699
- Square Feet:Call for details.
- Floor Plan:A2
Unit: B-304-B
- 3 Bed, 3 Bath
- Availability:Now
- Rent:$699
- Square Feet:Call for details.
- Floor Plan:A2
Unit: C-204-B
- 3 Bed, 3 Bath
- Availability:Now
- Rent:$699
- Square Feet:Call for details.
- Floor Plan:A2
Unit: B-202-C
- 3 Bed, 3 Bath
- Availability:Now
- Rent:$699
- Square Feet:Call for details.
- Floor Plan:A2
Amenities
Explore what your community has to offer
Community Amenities
- Access to Public Transportation
- Beautiful Landscaping
- Copy and Printing Services
- Easy Access to Freeways and Shopping
- On-call and On-site Maintenance
- Public Parks Nearby
- Walking Distance to UCCS
Apartment Features
- Balcony or Patio
- Breakfast Bar
- Carpeted Floors
- Ceiling Fans
- Central Air Conditioning and Heating
- Dishwasher
- Extra Storage
- Furnished
- Internet Included
- Microwave
- Mini Blinds
- Refrigerator
- Views Available
- Vinyl Wood Grain Flooring
- Walk-in Closets
- Washer and Dryer
Pet Policy
Pets welcome upon approval, breed restrictions apply. Limit 1 pet per bed. Pet deposit = $300. Monthly pet fee = $35. All pets must be licensed, spayed/neutered as required by local ordinances.
Photos
Amenities
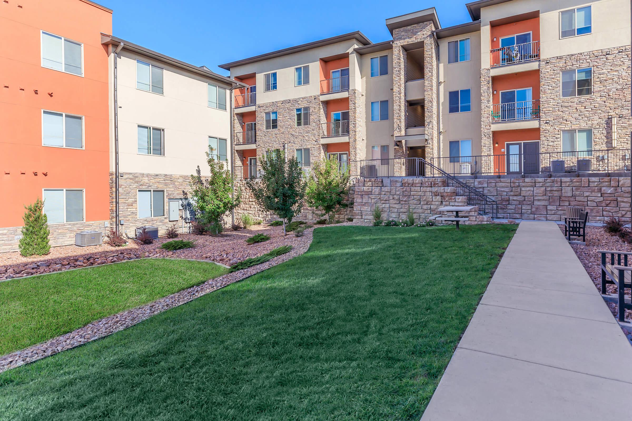
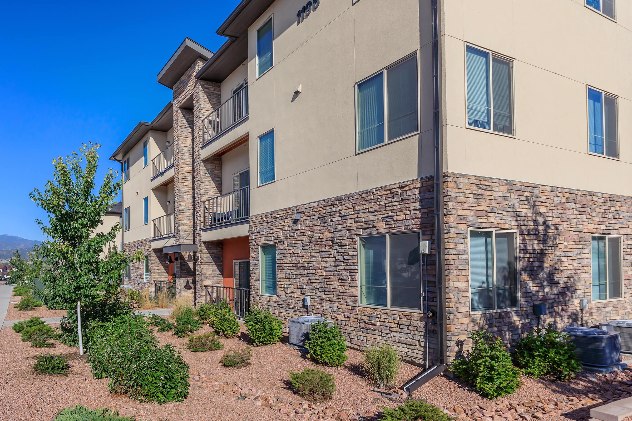
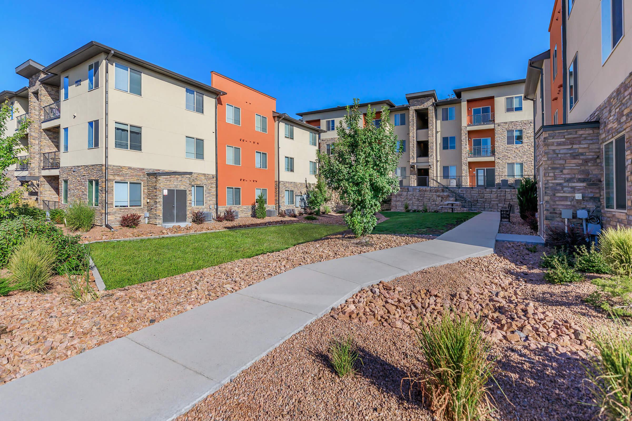
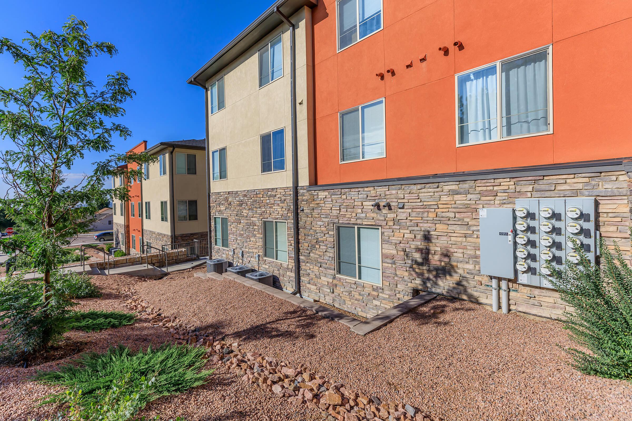
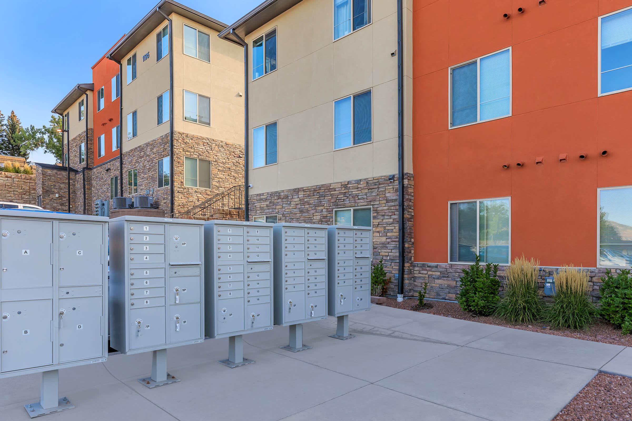
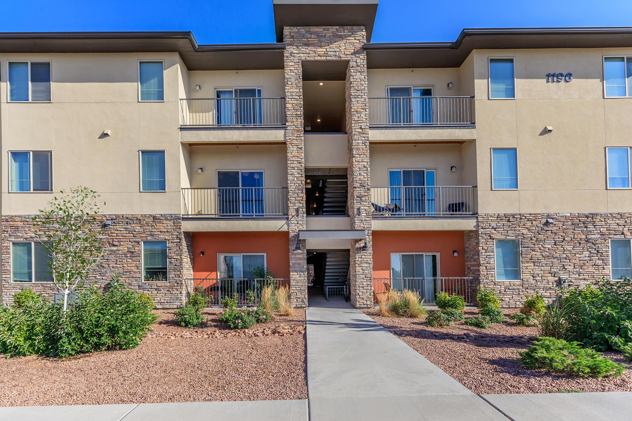
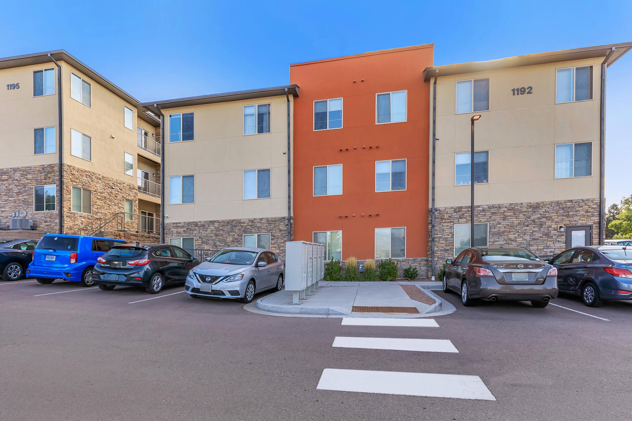
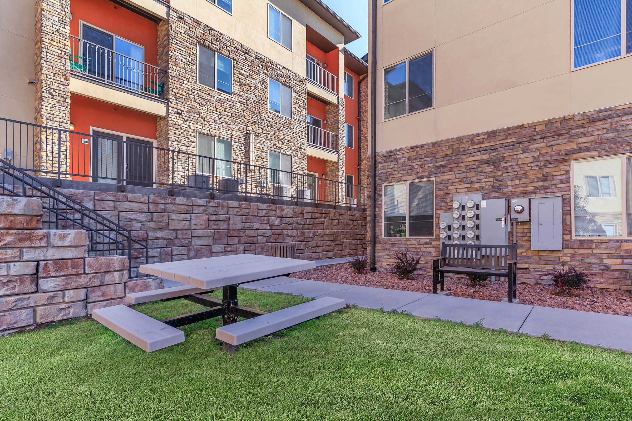
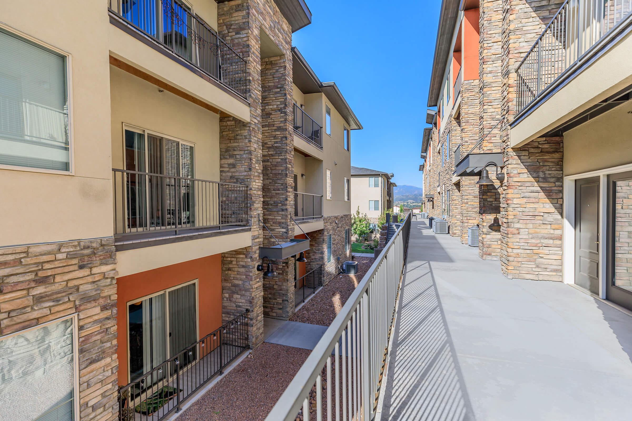
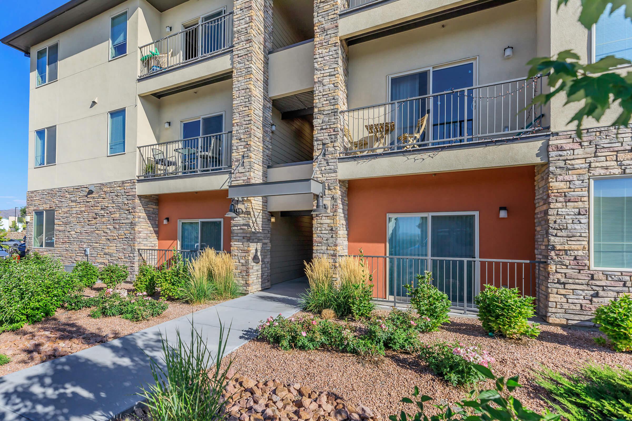
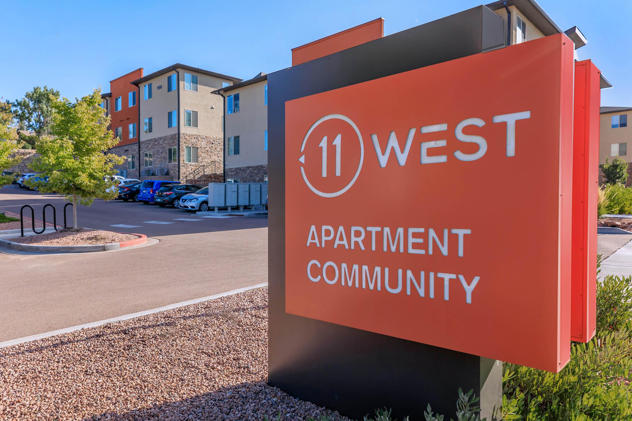
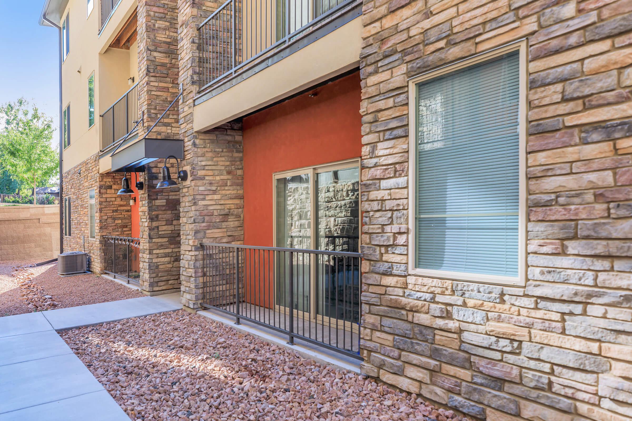
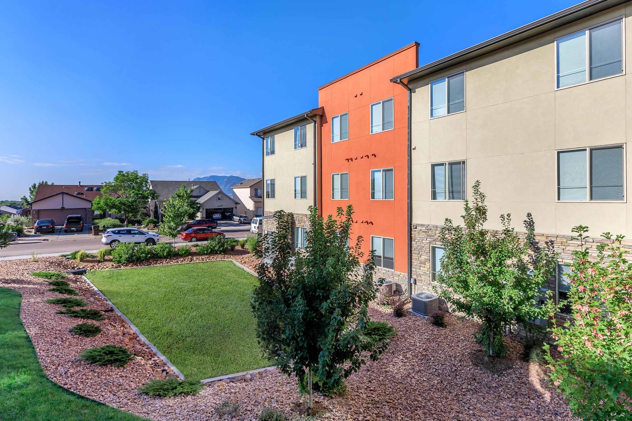
2 Bedroom


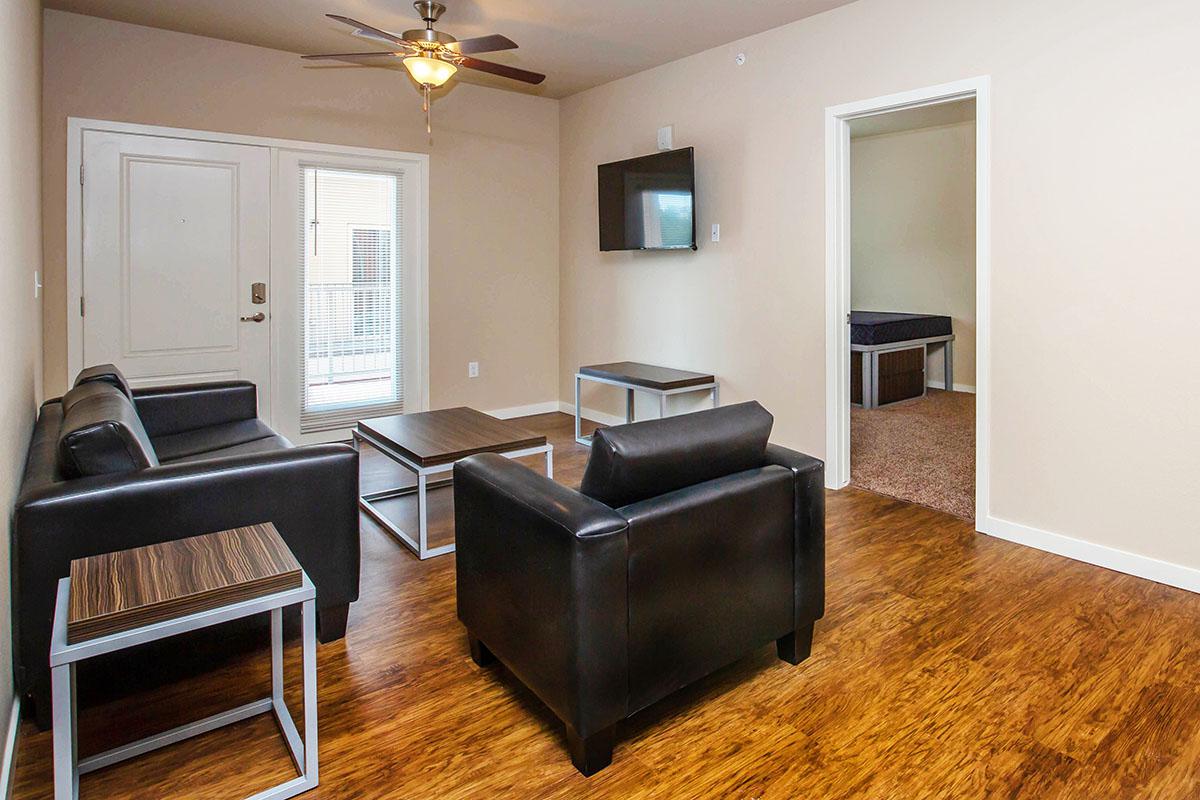


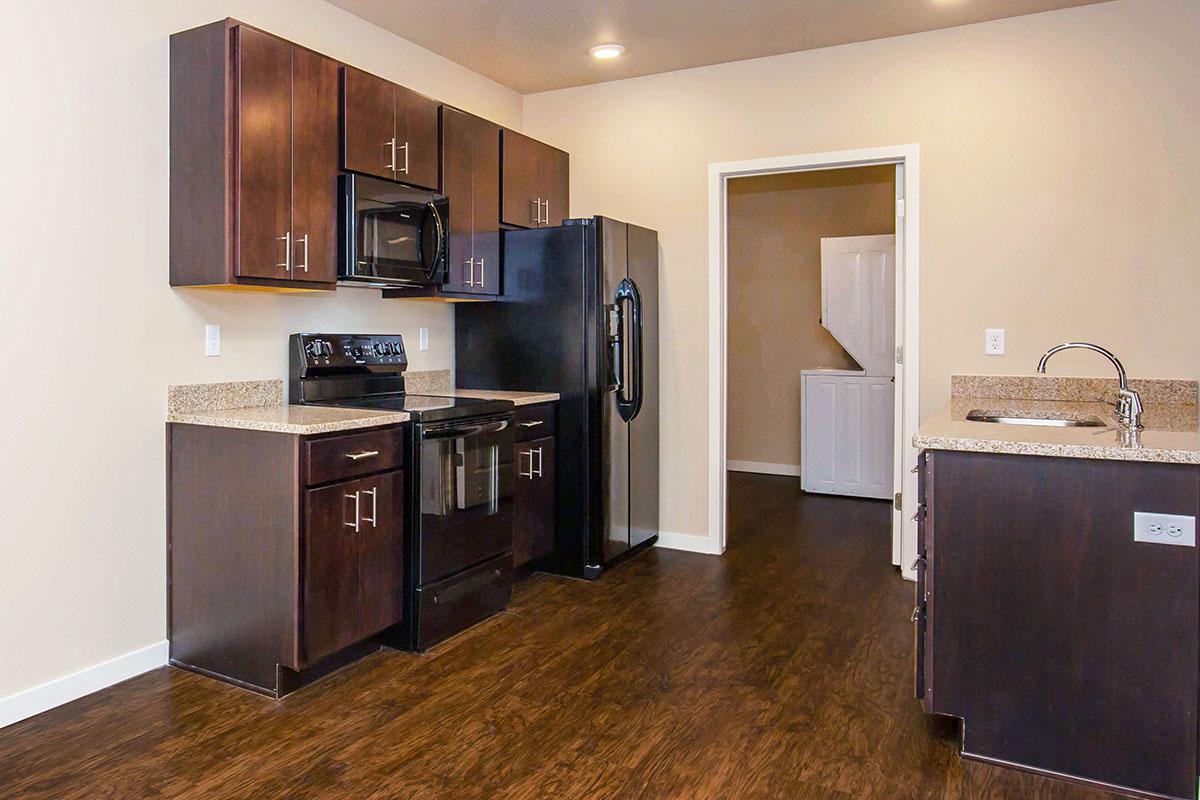







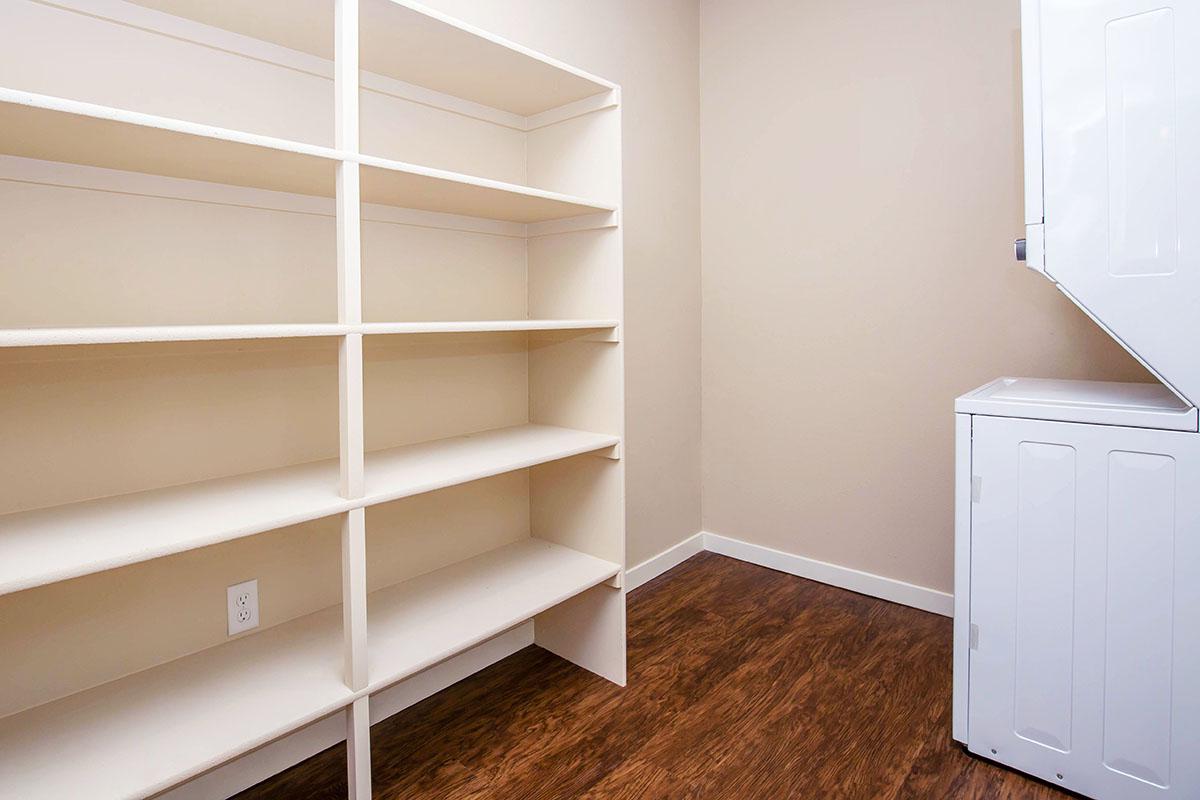
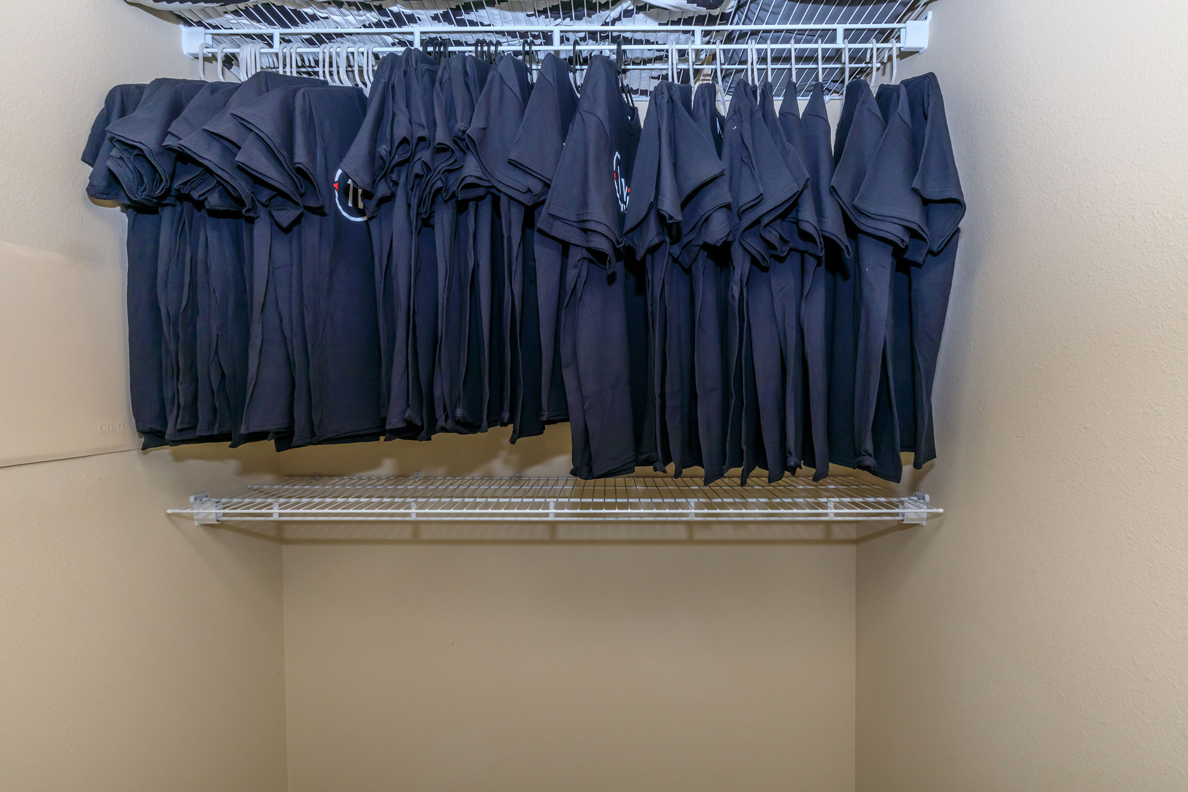

3 Bedroom Model
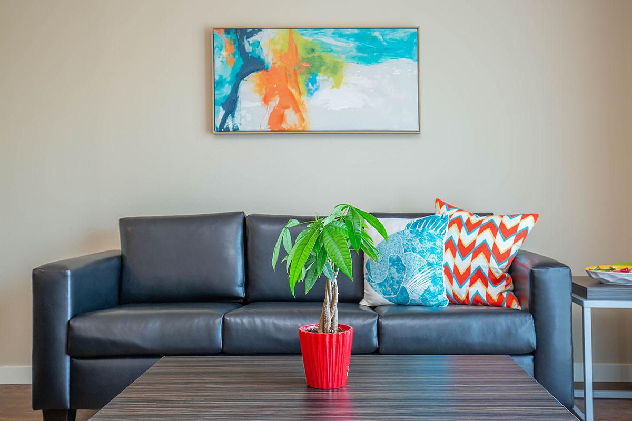
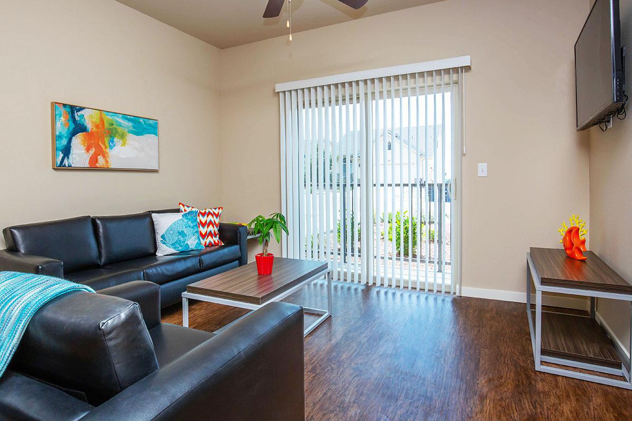
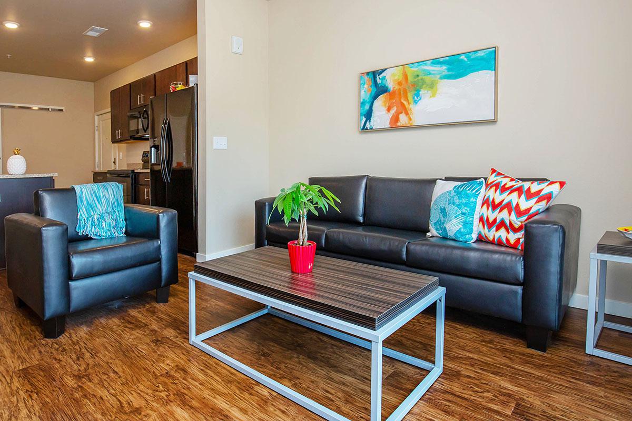
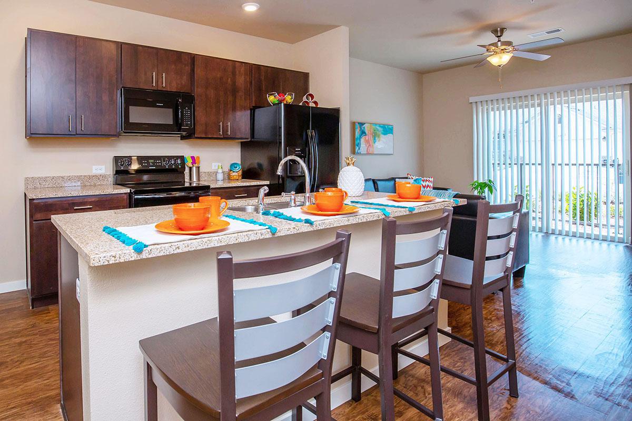
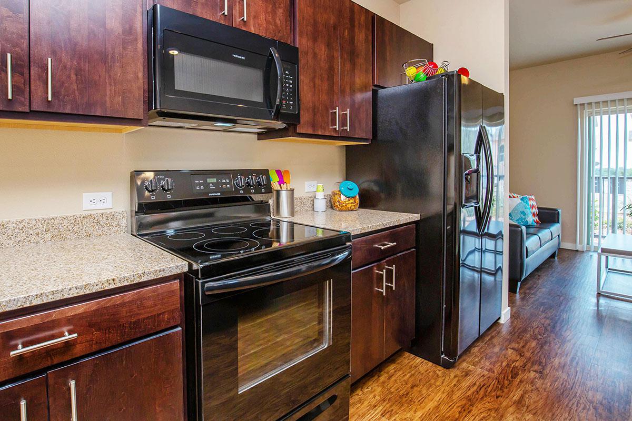
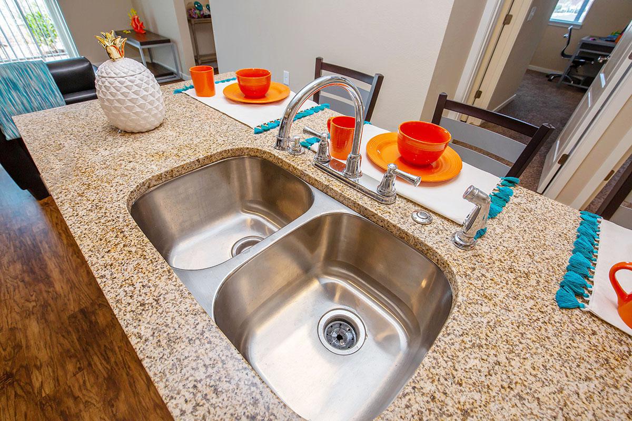
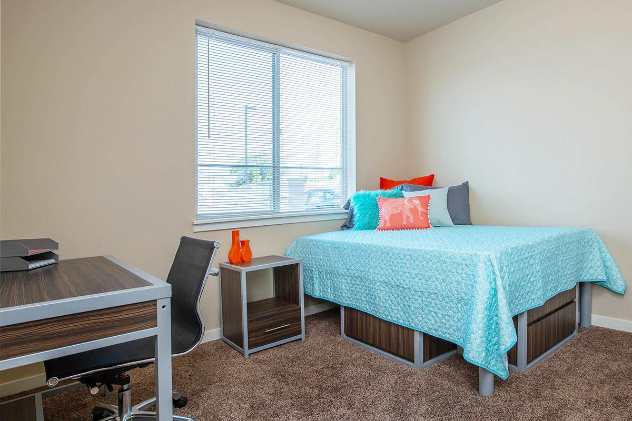
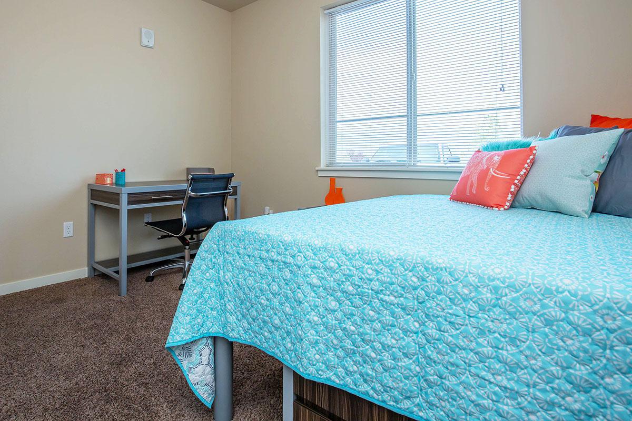
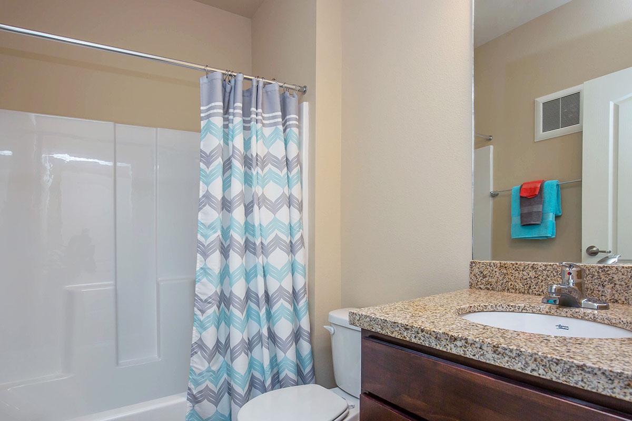
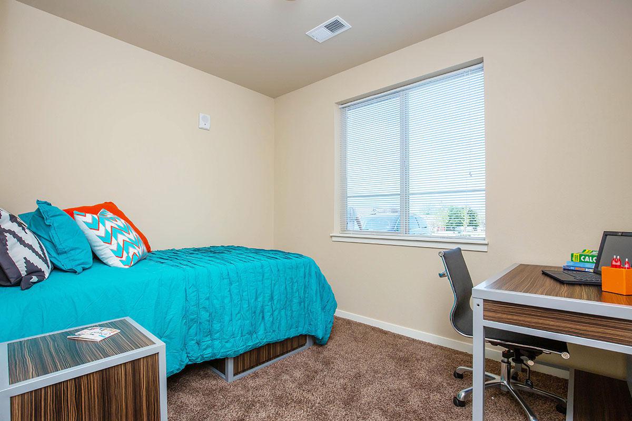
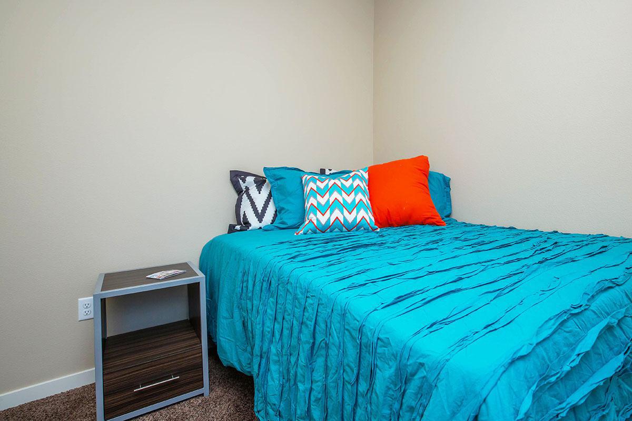
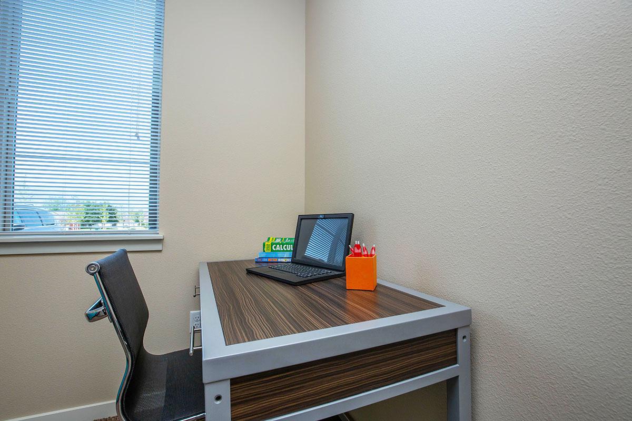
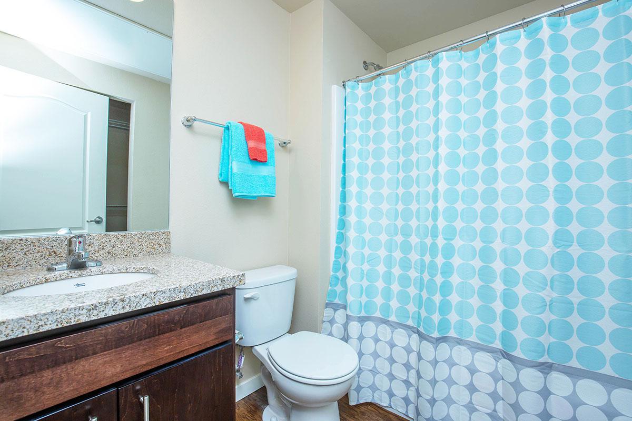
3 Bedroom


















Neighborhood
Points of Interest
11 West
Located 1192 Westmoreland Road Colorado Springs, CO 80907Bank
Cafes, Restaurants & Bars
Entertainment
Grocery Store
Hospital
Park
Post Office
Restaurant
Shopping
Shopping Center
University
Contact Us
Come in
and say hi
1192 Westmoreland Road
Colorado Springs,
CO
80907
Phone Number:
(719) 361-5447
TTY: 711
Office Hours
Monday through Friday: 9:00 AM to 5:00 PM. Saturday and Sunday: Closed.